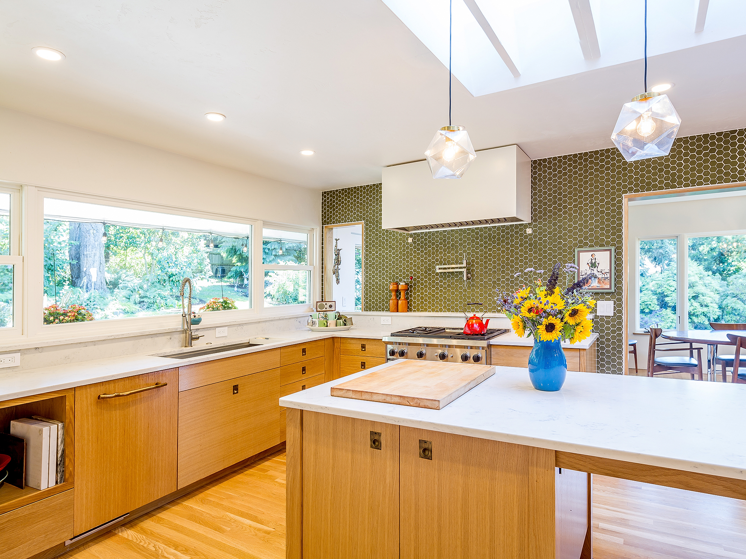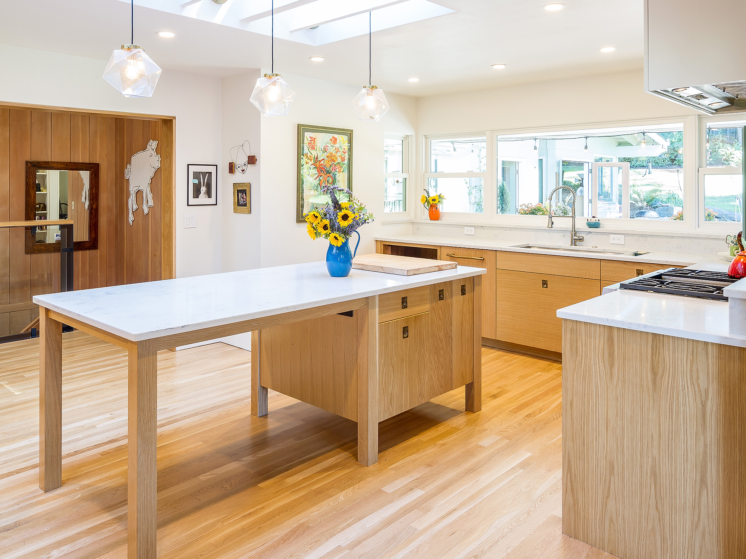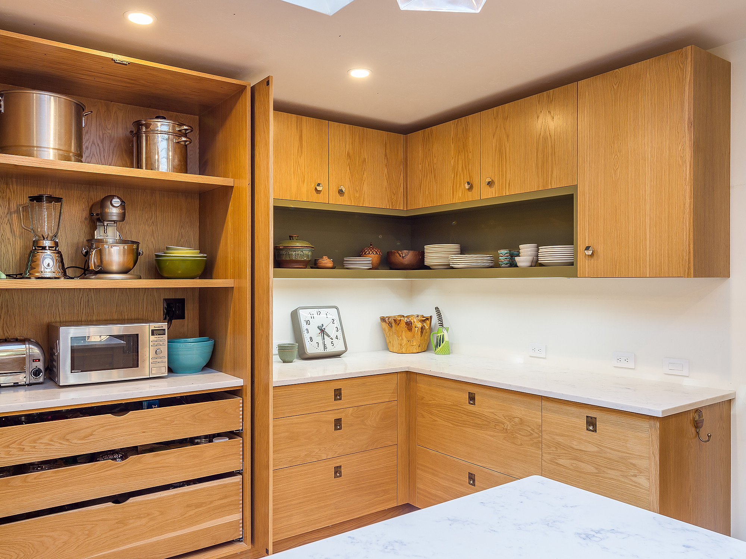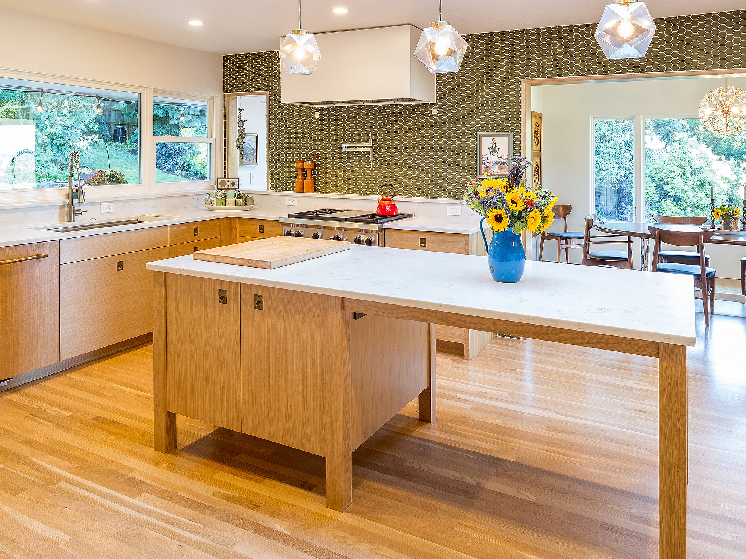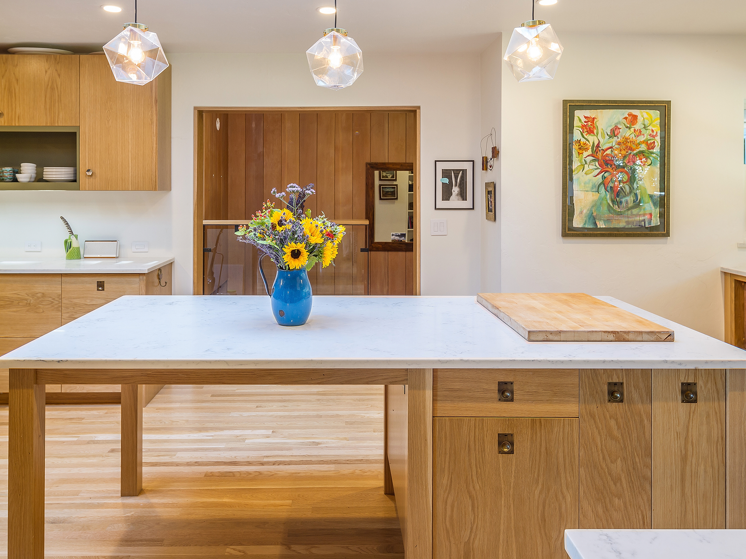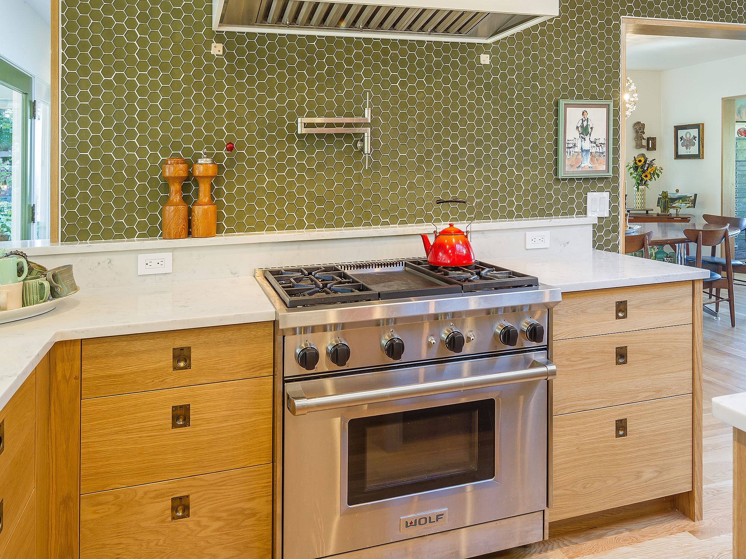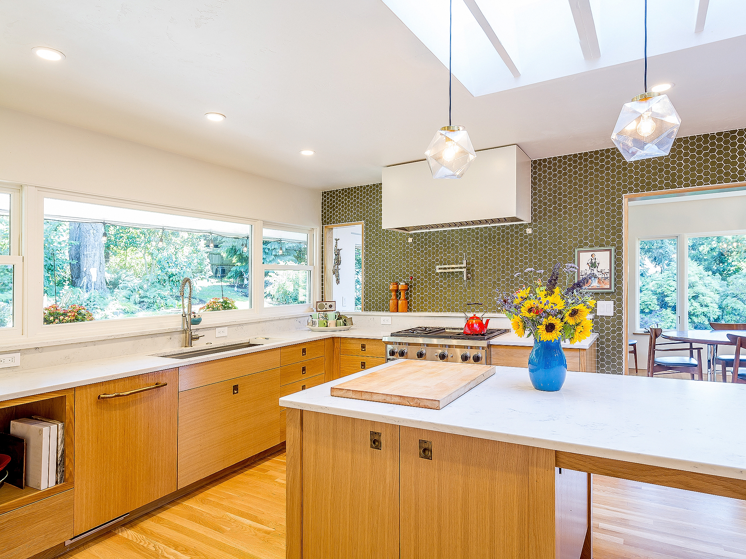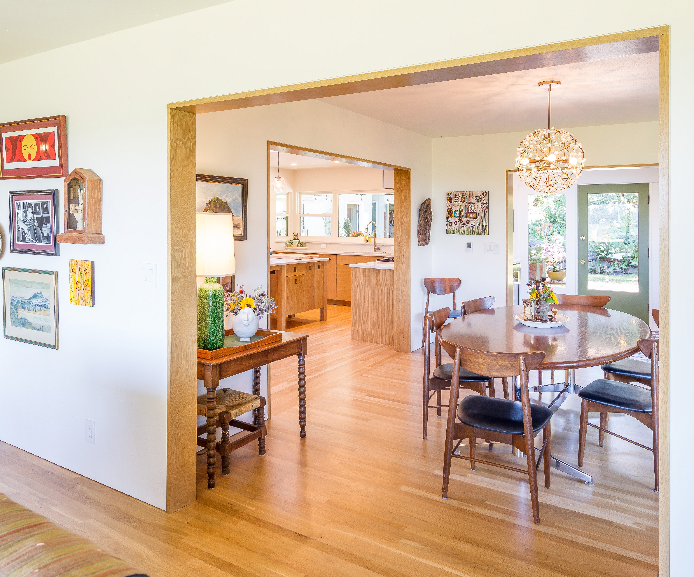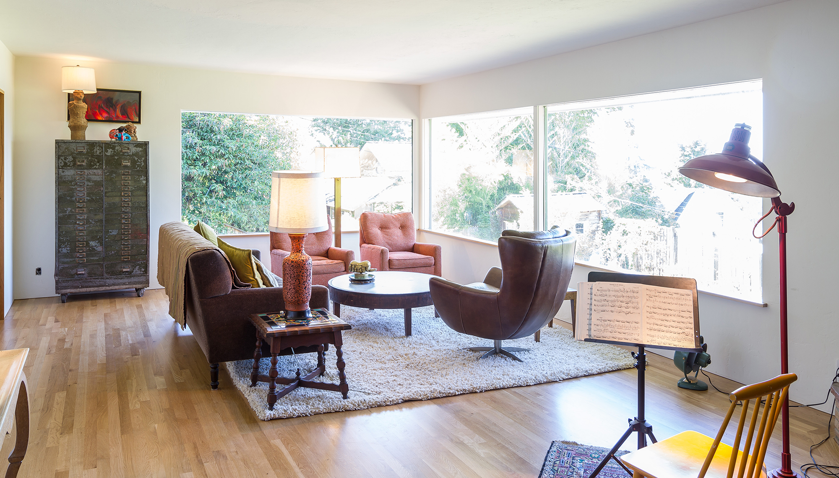College Hill2017When asked to remodel a previous client's newly purchased mid century home in College Hill, the brief was clear. This was to be a white canvas for the family's extensive art collection. It had to function and wear well, and most of all it had to be a home that fit their personality. We began with a complete demo of the interior; all of the spaces were open for re-interpretation and function. For this, Yankee Built sought design and consultation from Jenna Fribley. Because an open plan was not the correct approach, Jenna set to work distilling the key elements of the home to their core. Openings were enlarged to connect the spaces and increase the dialogue between them, while maintaining the desired separation and identities of each individual room and its function. Yankee built worked to execute this brief with a catalogue of details. The windows where conserved, repaired, and then wrapped in the simplest of design solutions to expand their openings and enlarge the presence of the exterior. Despite the challenges posed by an existing ceiling radiant heat system, a skylight was designed to organize, brighten, and anchor the space. The process of working around the original heat system informed the placement and design of the skylight and despite the space limitation, a gracious opening was achieved. Yankee Built: general contractor, cabinet maker, finish carpentry
|

