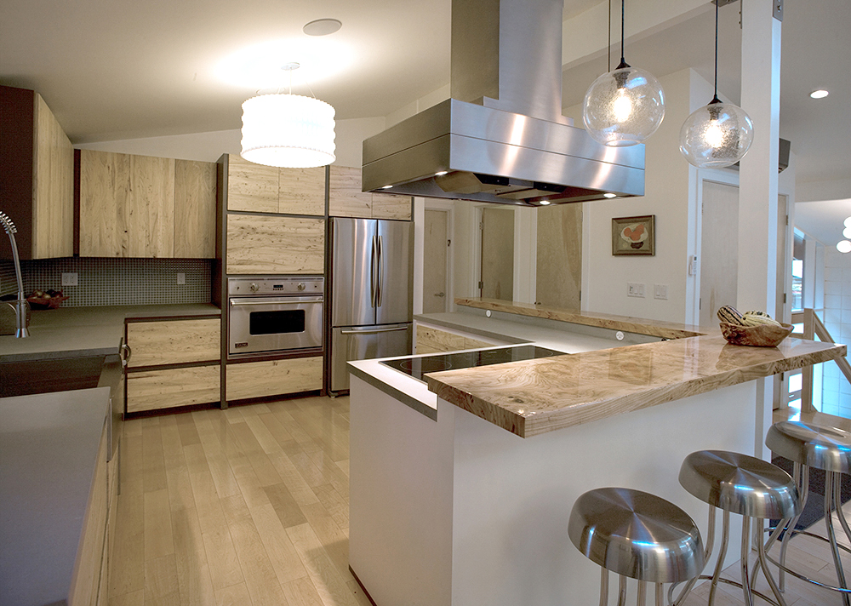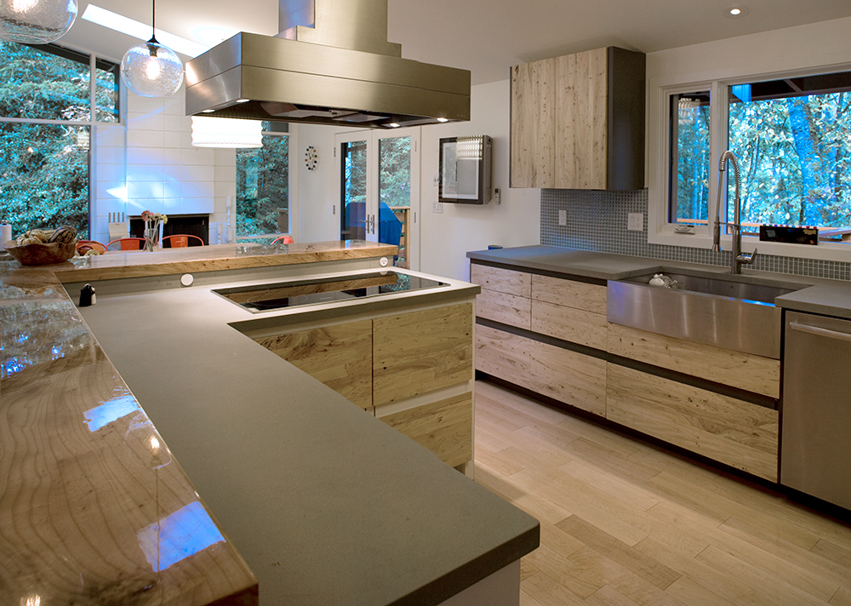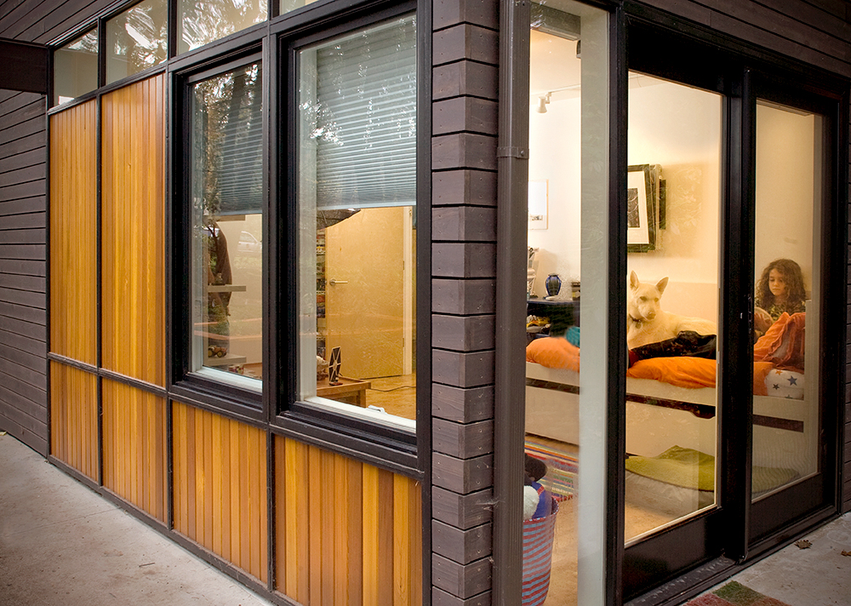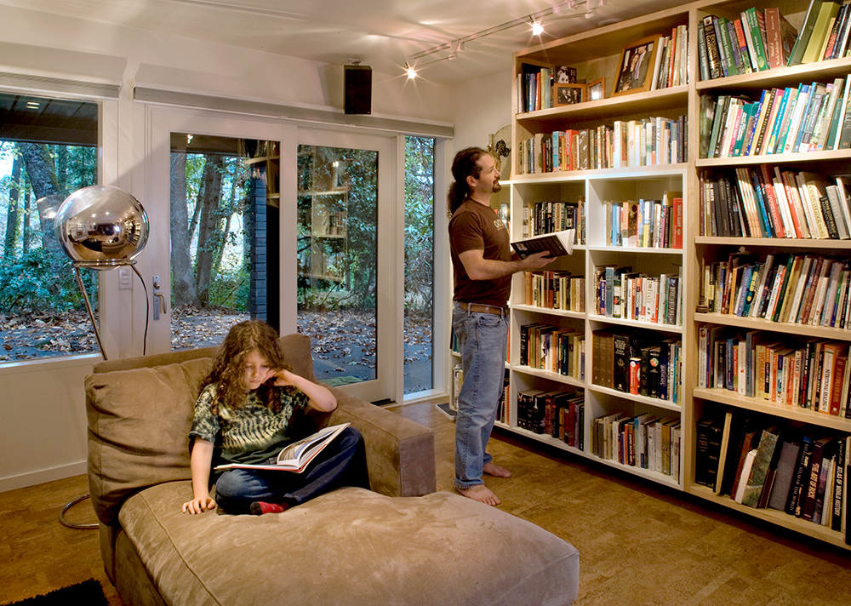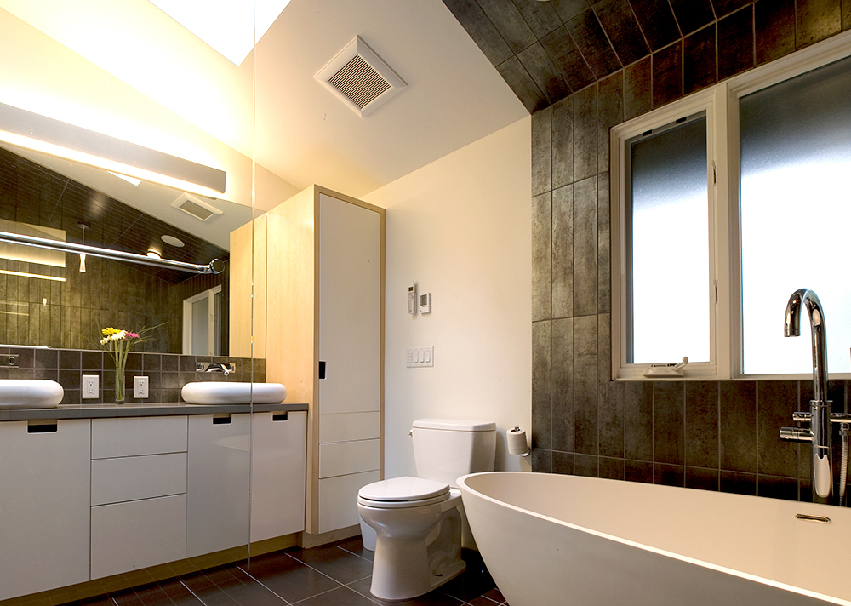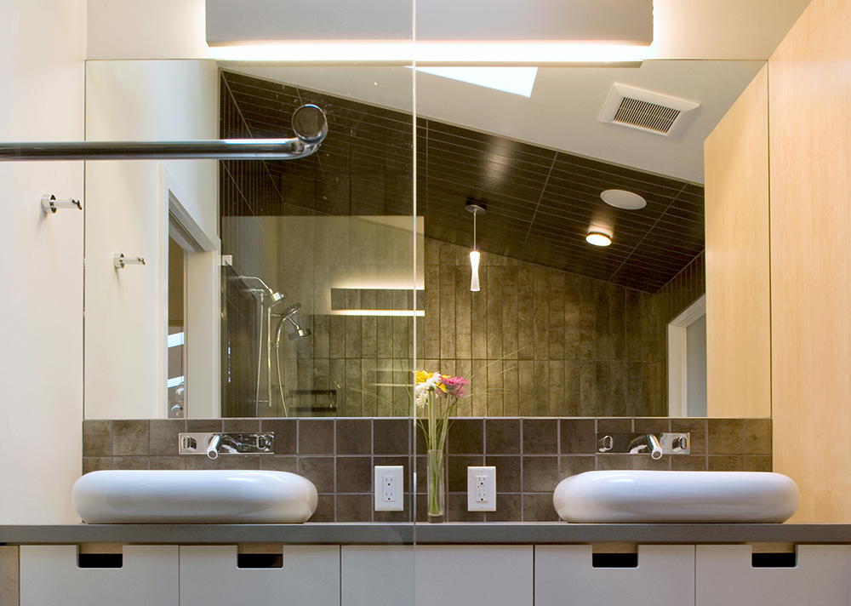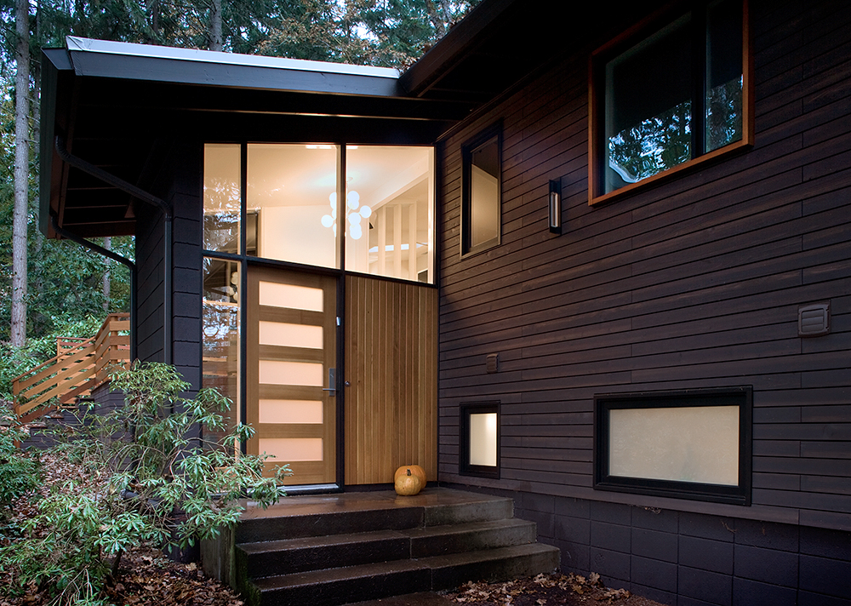Hillside2012A well situated, but poorly laid out and constructed residence, Hillside required a complete rework. Set on a sloped lot, the original kitchen was placed on the lower daylight basement level, with one bathroom and two bedrooms, leaving a great room, two more bedrooms, and a bath on the upstairs level. The owners and architects decided to flip this plan placing the kitchen, living room, and two bedrooms upstairs, leaving ample space in the lower level for a library, TV viewing area, an office, bath, and large walk out bedroom. We executed all of the casework, millwork, and specialty projects. Utilizing locally milled Oregon Ash, we developed a casework design that emphasized the wood, but in a restrained manner. It was clear to us that the space needed to enhance lightness and reflective surfaces were essential in accomplishing this. With a strong connection to its location, both the interior and the exterior were a move forward to a more refined woodland mood, something that gestures instead of points.Yankee Built: casework manufacturing,
|
